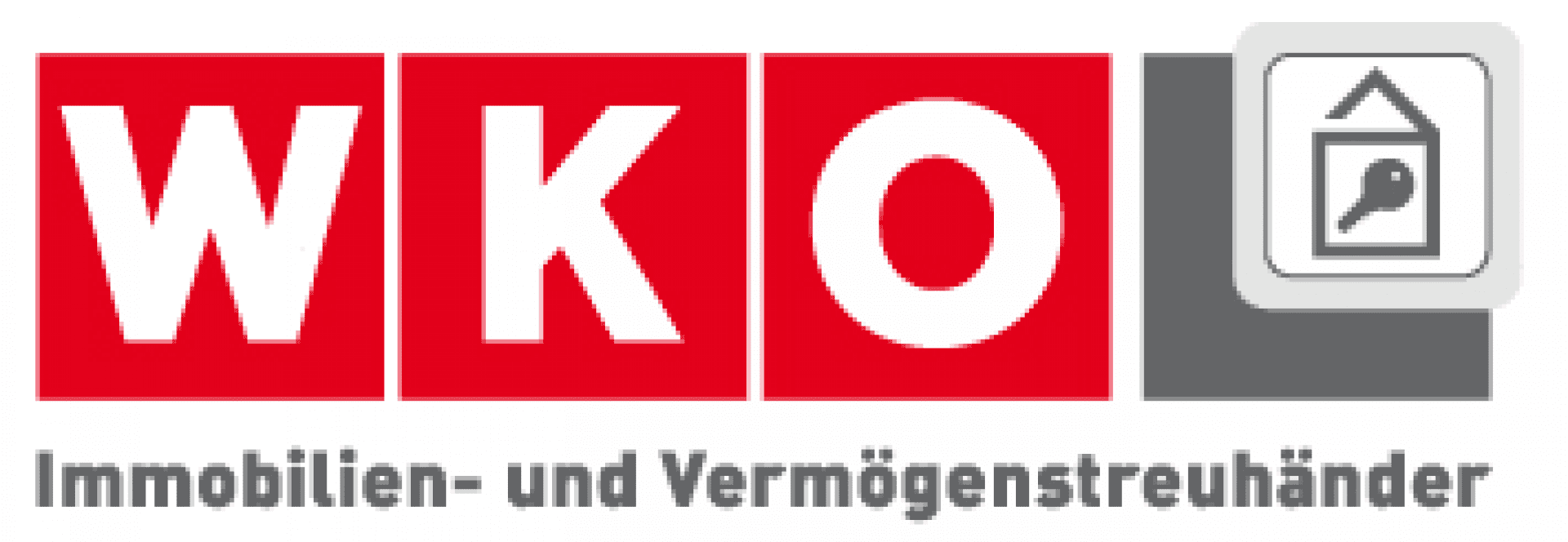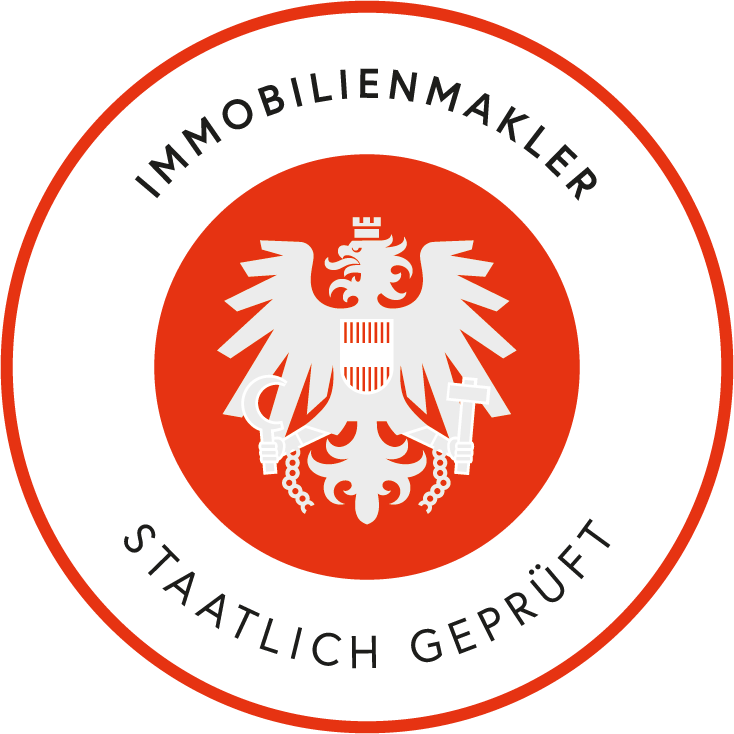Properties


From small apartments to luxury properties, from city life to idyllic country houses. Our portfolio impresses with
regional diversity.
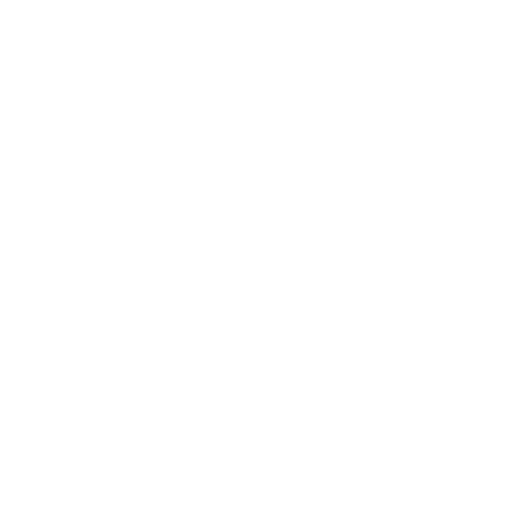
In recent years we have been able to successfully broker more than 250 properties for our customers.
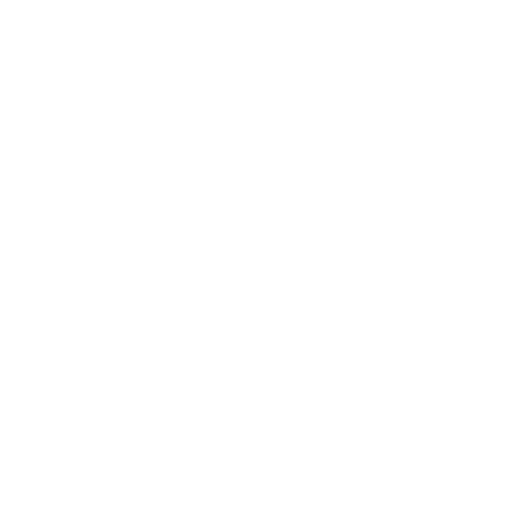
Overall, we have more than 26 years of experience in the real estate industry and therefore have the best contacts and knowledge of the market.

We are authentic, grew up in the region and have deep roots
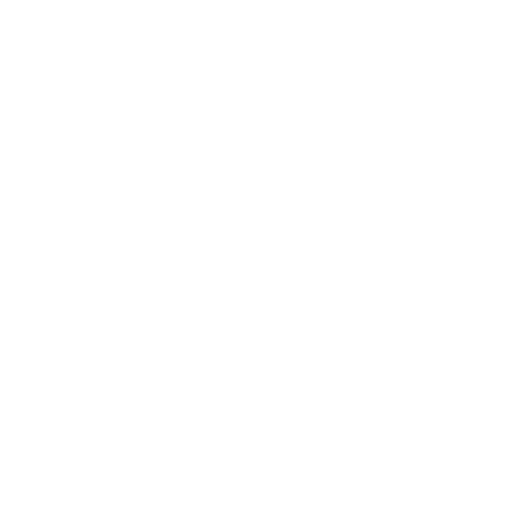
Through our partner SAVILLS, with over 500 offices worldwide, we have access to buyers all over the world. We are ranked top on international real estate portals.

We always focus on people and their individual needs. With our customers and partners, we maintain a very close and personal relationship at eye level.
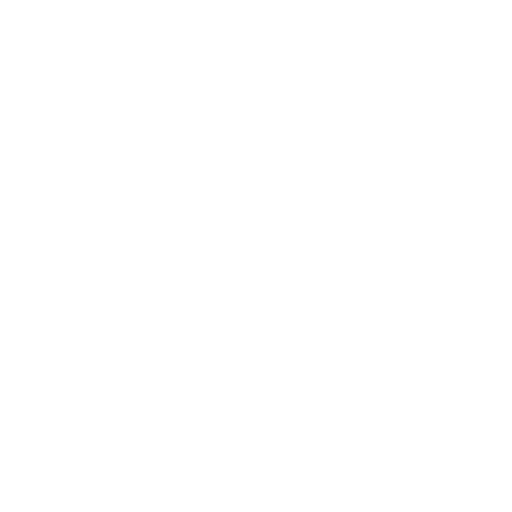
Our journey as a threesome began in 2018, and in 2021 we opened our second mainstay with Aurum Alps Invest. The team currently has seven motivated employees.
